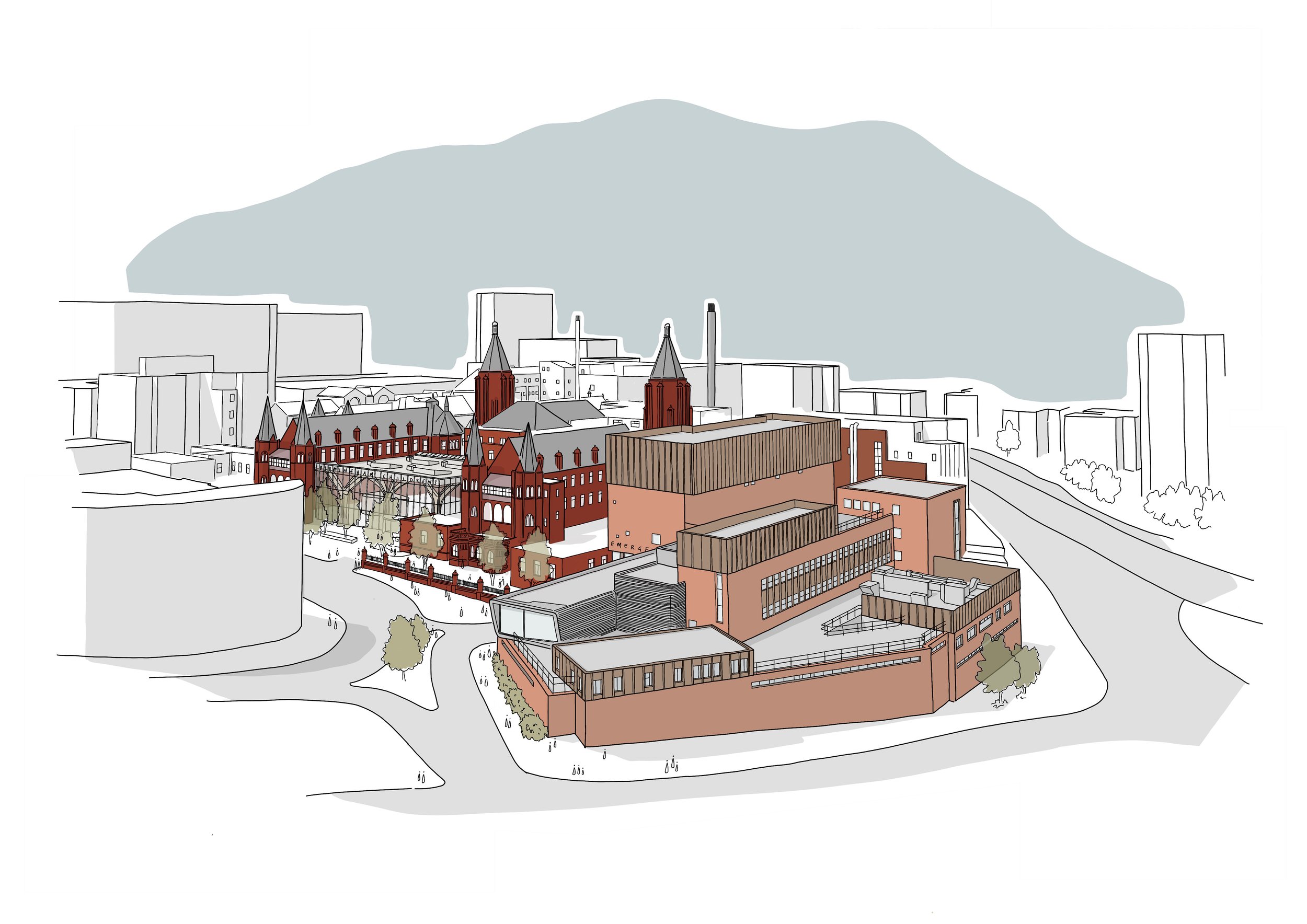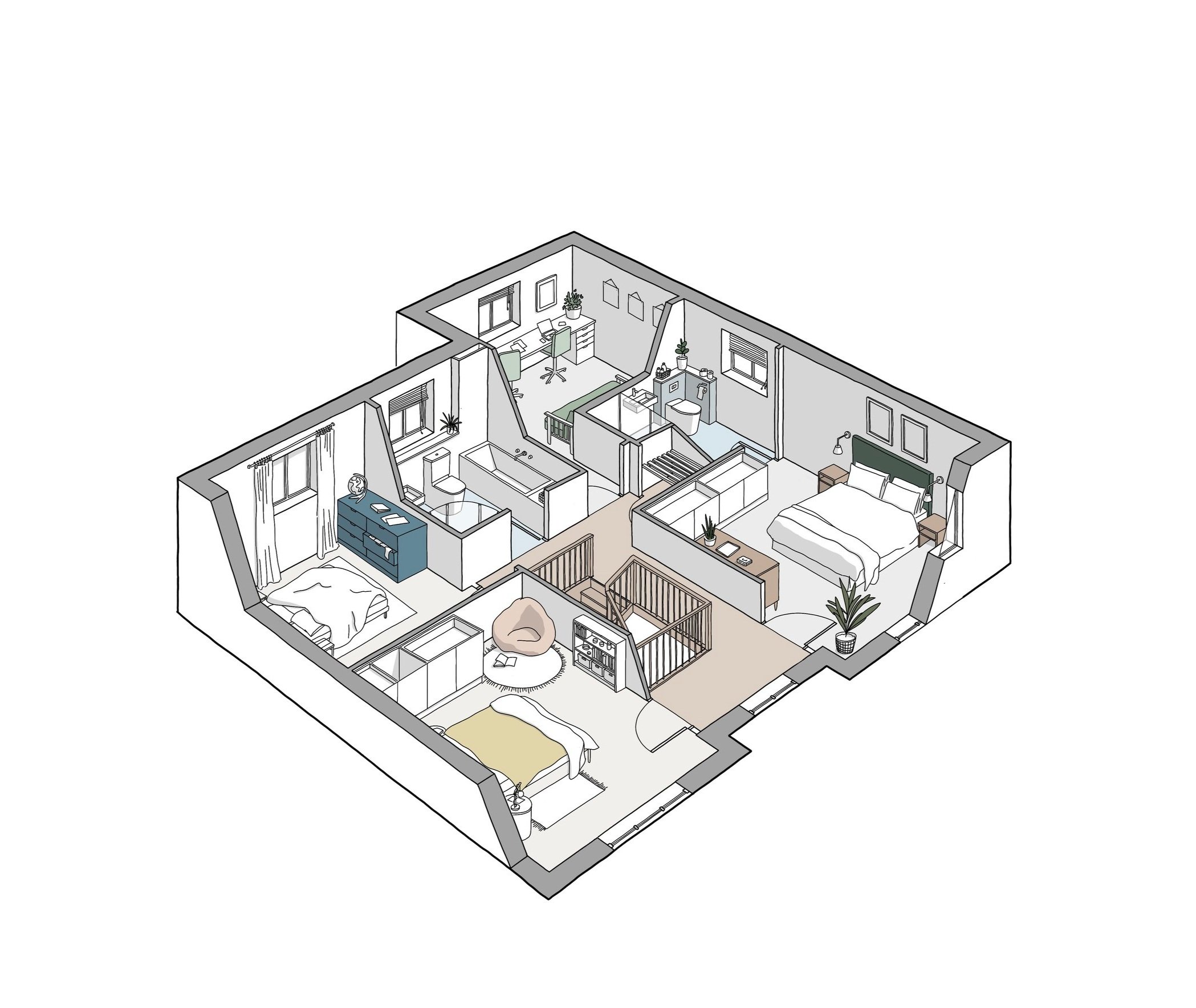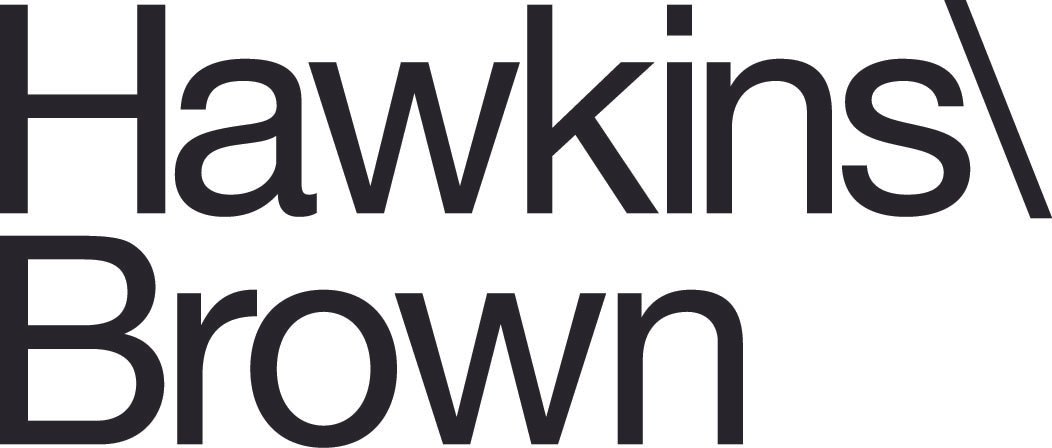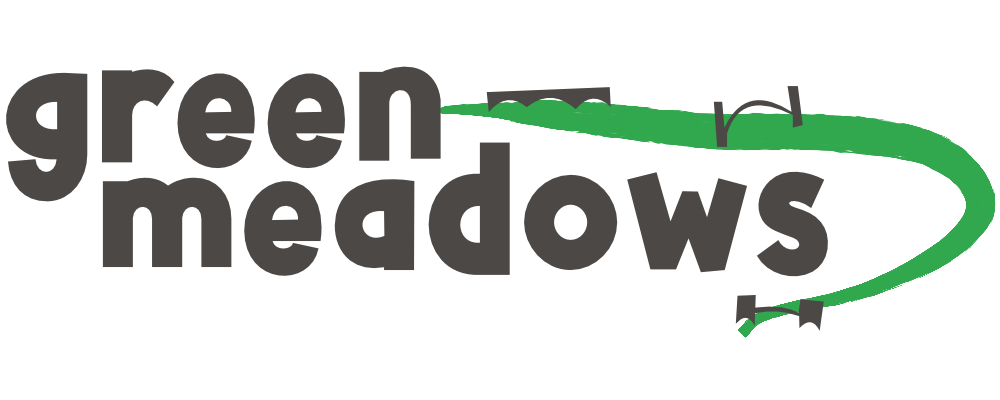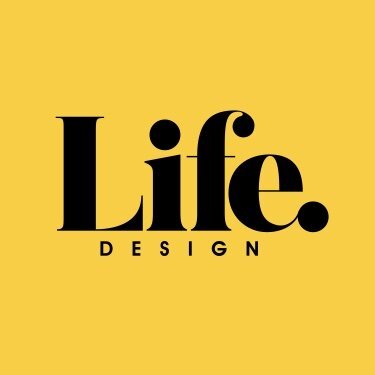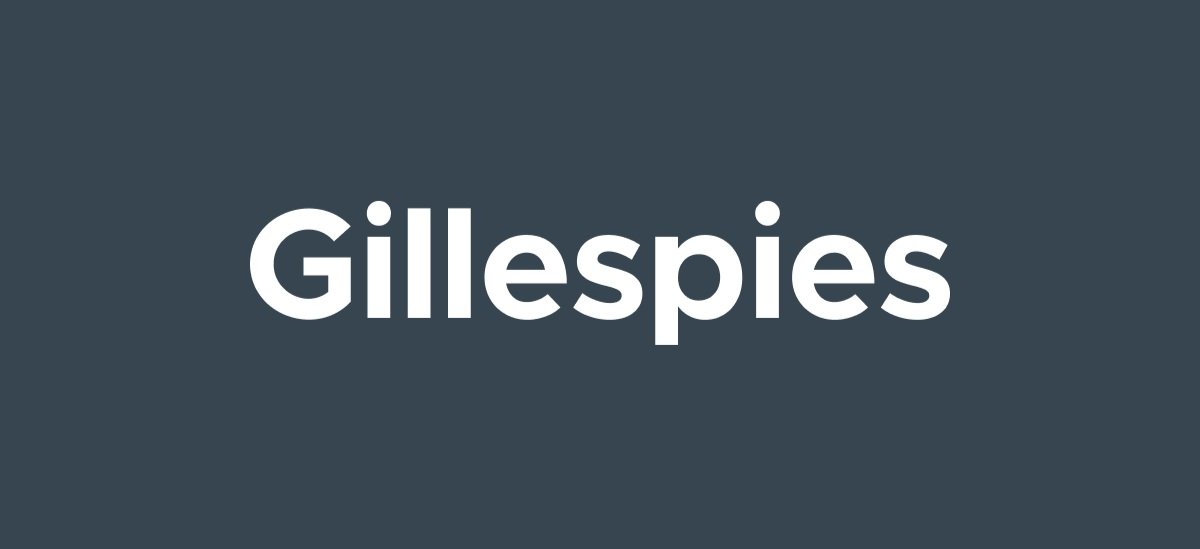ARCHITECTURAL ILLUSTRATION
I utilise a variety of different drawing types to produce high quality illustrations that meet your specific needs. The below categories demonstrate how projects, both large and small, can be represented in a number of ways to achieve a desired outcome and celebrate the key aspects of a design.
AERIALS / BIRDSEYE VIEWS
Aerial perspectives are perfect for getting a more holistic view of a project within its context. These can be very useful when describing the project as a whole to clients, planning departments. From: £300
SECTIONAL PERSPECTIVES / CUTAWAYS
Sections and cutaway drawings can show activity on both the inside and outside of a building or room, and the relationship between both. They also work well for diagrammatic conceptual images at the start of a project to show the design intent for the scheme. From: £300
EXTERNAL PERSPECTIVES
External perspectives are ideal for capturing the design of a key elevation on a building, or a street scene within a larger urban development. From: £200
INTERNAL PERSPECTIVES
Interior perspectives can vary significantly from a civic entrance for a public building, to a small nook or piece of joinery within a domestic interior. This kind of drawing is also very effective when quickly testing different colours, textures and materials within a space. From: £200
DIAGRAMS
Sometimes the conventional drawing types produced generally within architectural and interior design practice can benefit from supplementary drawings to help illustrate key design moves, drivers and strategy. From: £150
SELECTED CLIENTS
I’ve had the pleasure of working with a wide range of inspiring clients, ranging from innovative domestic interior designers to leading architecture practices.
PROCESS
I will work with you collaboratively using a simple process which is outlined below.


